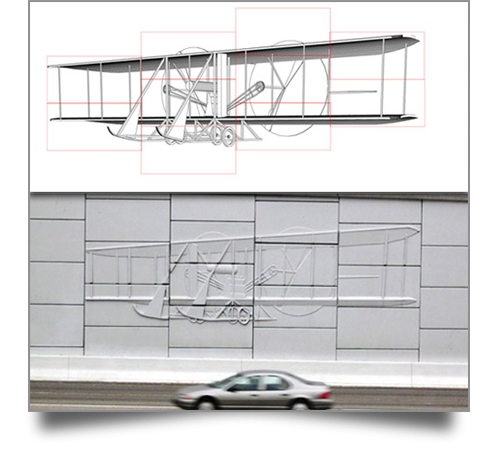OVERVIEW
What We Do
CDR specializes in aesthetic treatments and designs for bridges, highways and pedestrian facilities. For each highway or urban environment project or master plan, we develop context-sensitive design options that are appropriate for the specific project. As an essential part of our process, we produce accurate drive-throughs, 3D computer modeling, specifications, plan sheets and narratives that show the stakeholders what the project will look like once constructed.
We normally serve as a liaison between departments of transportation, engineers of record, architects, developers, as well as the constituents and involved citizens to help understand and unite everyone’s needs and interests. We are known for seamless collaboration with all parties and final context sensitive solutions that are celebrated by the project team and the entire community.

OUR SERVICES
CDR HAS BUILT AN INNOVATIVE PROCESS
That Streamlines Projects With Efficiency
OUR PROCESS
PHASE 1
Initial Project Planning
- Develop Project Team Goals
- Community Outreach
- Site Research
PHASE 2
Conceptual Design/Development
- 3-D Computer Models and Environments
- Multimedia Development and Renderings
- Realistic Animations Fly-Throughs
- Narratives
- Order of Magnitude Cost Estimates
- Project Team Coordination
- Community Meetings
PHASE 3
Final Design/Development
- Final AutoCAD Drawings
- Specifications
- Final Cost Estimates
- Final Community Approval Meeting
PHASE 4
Consulting During Construction
- Onsite Consultation
- Review Shop Drawings
- Approve Mock-up Panels
