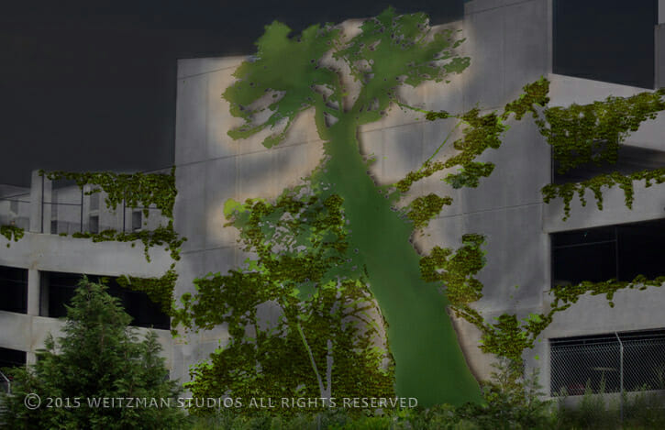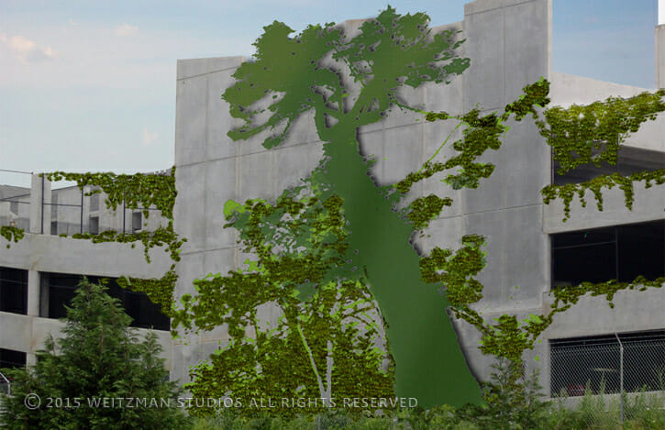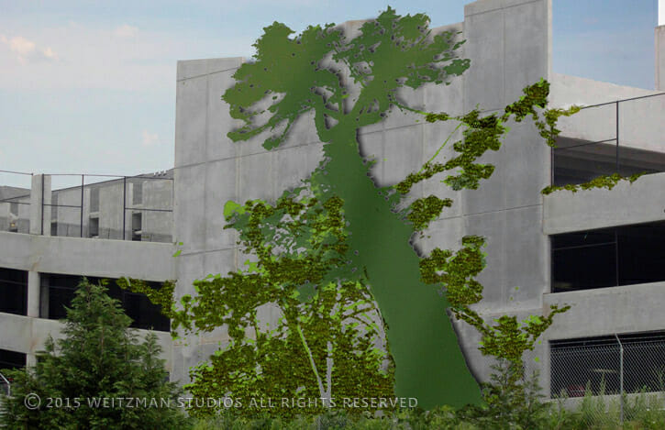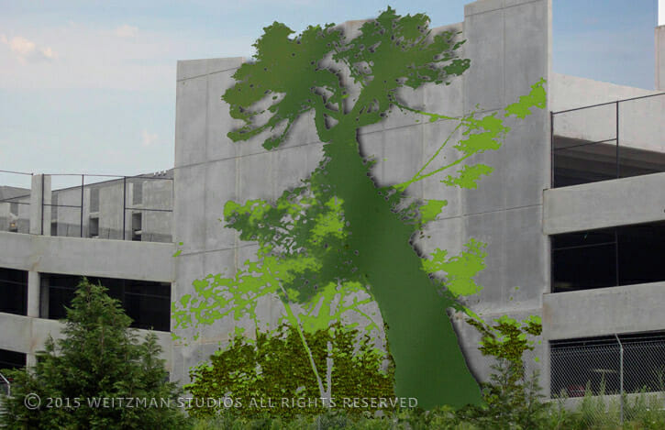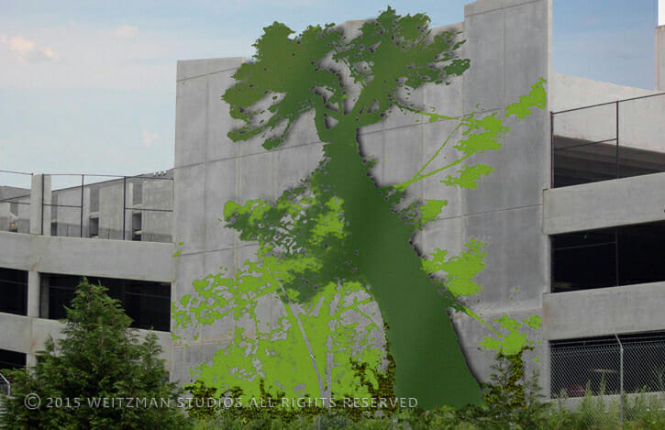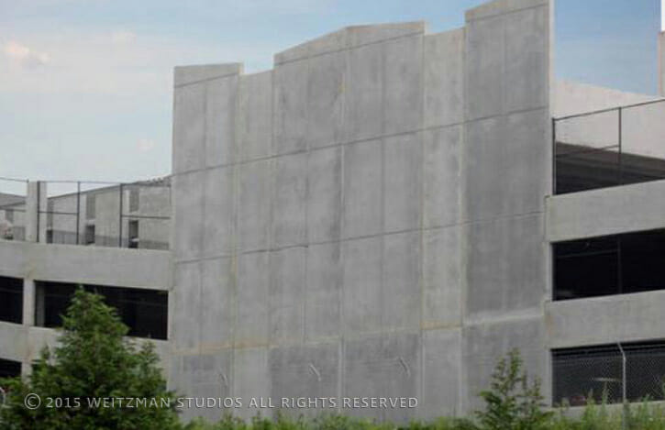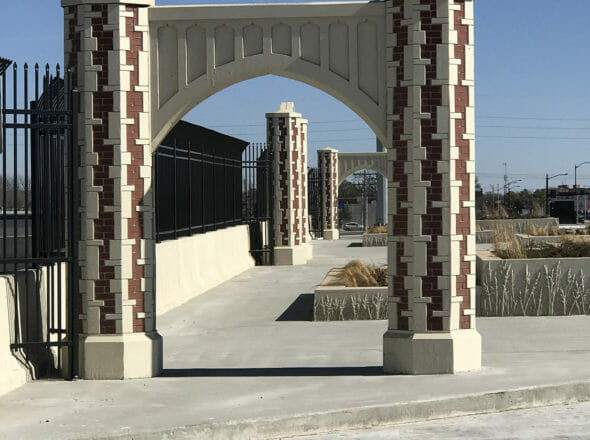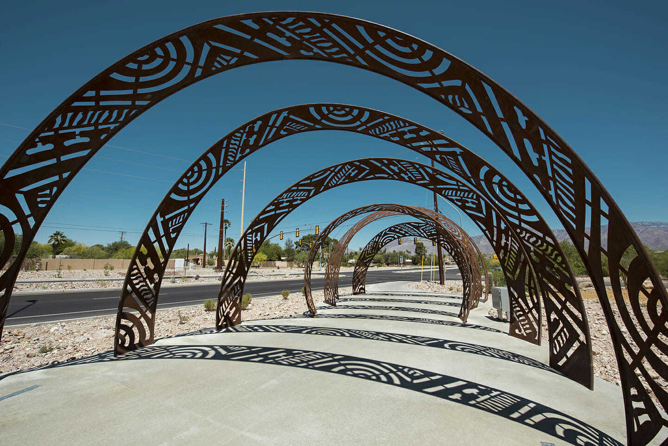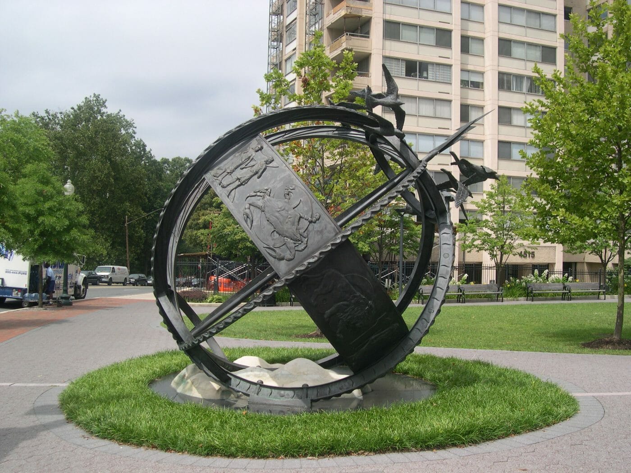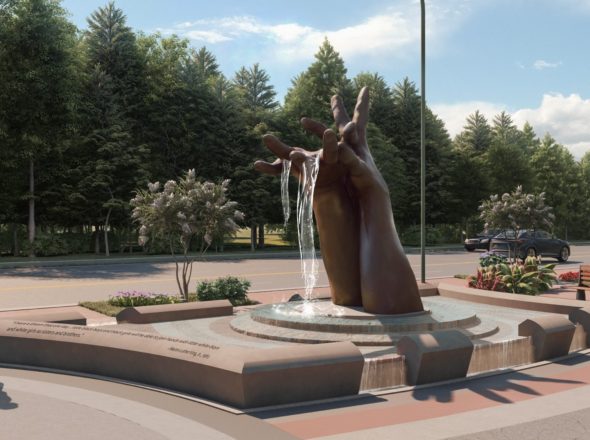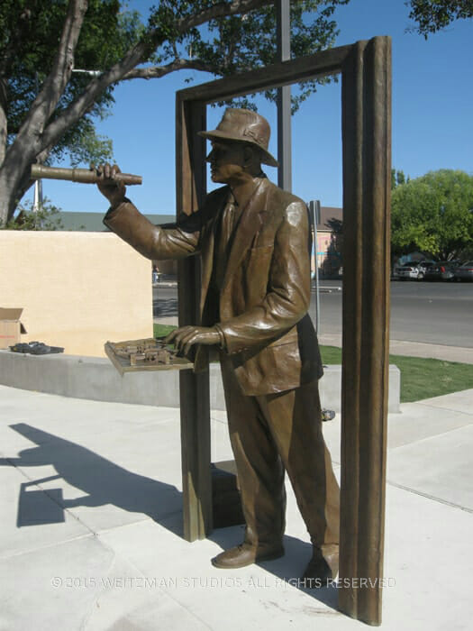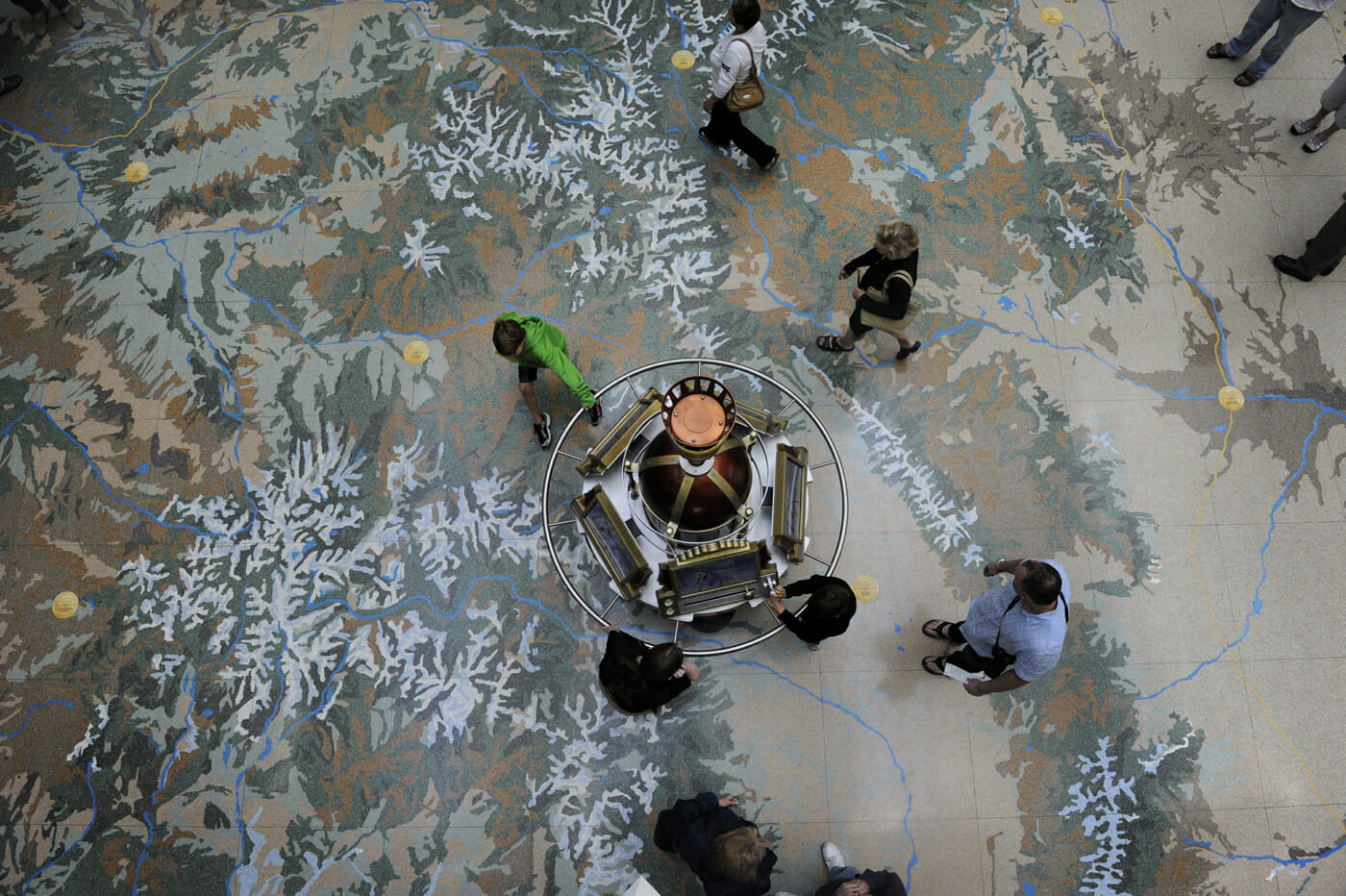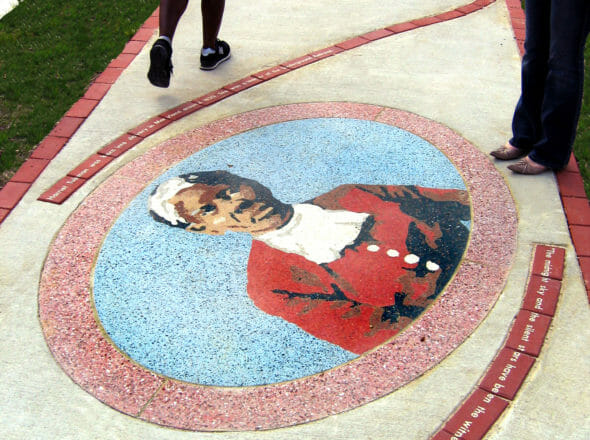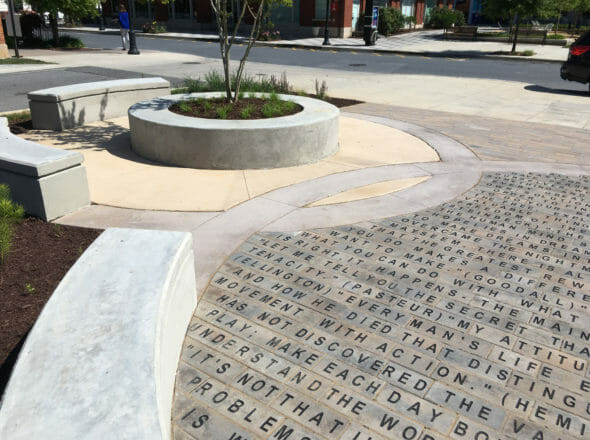This unconventional design proposal builds upon a system of renewal and regeneration to transform an austere concrete parking garage into a green living site. Steel silhouettes and trellises in the shapes of trees cover the facade to camouflage the structure and to integrate it with the natural forested environment. An irrigation system allows greenery to be fed by rainfall and runoff. Plants will grow up the enormous trellises and spill out of the planter boxes that line the spandrels. As these plants fill in the angles of the parking garage, the sharp lines will be broken up with organic flowing vines. As the seasons change, so will the colors of the living plants. Over the years, the vines will grow and recede in a continued cycle of rejuvenation. This exciting aesthetic design proposal can make an impact to this LEED-certified project.

